History
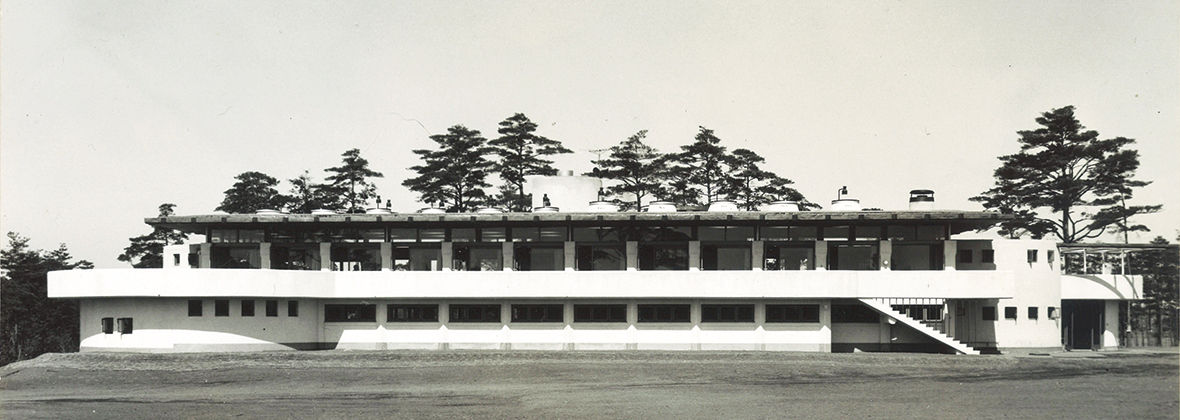
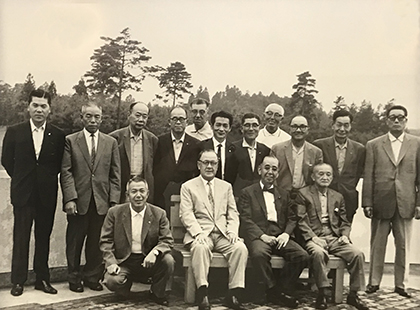
Twenty members of the Shinonome Golf Club, which was located near the Tokyo bay in 1950"s, established Ranzan Country Club in 1962. The founding board members were low-handicap hold amateur golfers seeking to build their ideal private golf club. The spirit of these pioneers is still embedded in club members. We intend to make for-their strides toward this ideal.
The club has a 18-hole golf course designed by Yuji Kodera. He is an architect of seven golf courses including Karuizawa Golf Club and Sagamihara Golf Club. The club has hosted national open golf tournaments including the Japan Open in 1984, and the Japan Senior Open in 2006.
Our clubhouse was designed by Taro Amano and built at the end of 1961. Taro Amano had studied under Frank Lloyd Wright, the architect famous for his design of the former building of Imperial Hotel in Tokyo. The clubhouse has endeared itself to club members.
Course
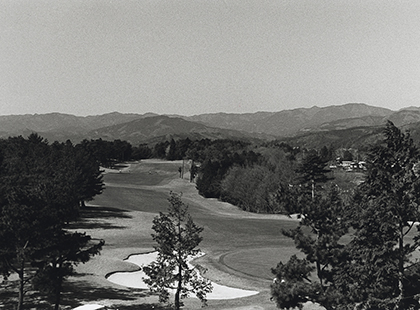
Designer Yuji Kodera was born in Japan in 1897. After graduating from Keio University, he studied at Princeton University, he received golf lessons from Rokuro Akaboshi, who is a Japanese pioneer of golf. Before the World WarⅡ, Kodera achieved out-standing results in Japanese amateur golf tenements including the Japan Amateur Championships. After the war, he served as a pillar of the Japan Golf Association (JGA).
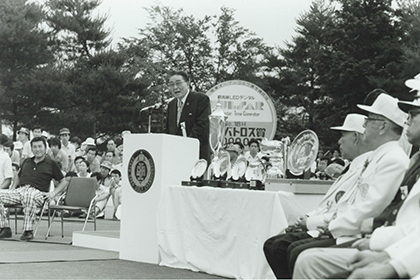
Course design that is in harmony with the natural landscape
Kodera, who appreciates the tradition and essence of golf from his experience playing at prestigious golf from his experience playing at prestigious golf courses in the U.S. and Europe, designed seven golf courses in his unique style, known as a "classic English style". The fairways with undulations and numerous numbers of small mounds seeing in Ranzan Country Club represent the best of Kodera's "classic English style" design.
Lost old Giant pine trees and newly grown pinewoods
In designing Ranzan Country Club, Kodera dared to leave the trees as it is. It is very unfortunate that we have lost some of the old giant pine trees that were iconic to club members. They include the giant pine tree on the left side of the fairway leading to the 3rd hole green, another giant pine tree at the rear-right of the 4th hole green, several of the fairway leading to the 3rd hole green, another giant pine tree at the rear-right of the 4th hole green, several of the pine trees on both sides of 5th hole fairway, three pine trees in front of the 6th hole green and the giant pine tree near the fairway bunker on the right side of the 17th hole. On the other hand, pine trees planted when the club was founded have grown into vast woods over the past 50 years, adding a new beautiful landscape to Ranzan Country Club.
Clubhouse
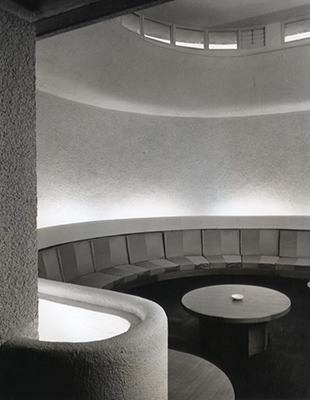
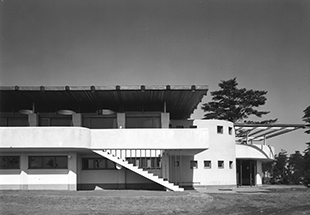
photo/A.Kawasumi
This clubhouse is one the masterpieces of architect Taro Amano(1918 - 1990).who studied under American architect Frank Lloyd Wright(1867 - 1959) and taught at Kogakuin University and Tokyo National University of Fine Arts and Music. Throughout his career as an architect, Amano expired ways of building a comfortable relationship between nature and humans in architectural space.
Nature-friendly architecture
A vast natural environment surrounds a golf course. In one of his notes while planning the design of the clubhouse, Amano stated: "How will the clubhouse blend in with the pine woods and green lawns, which suggests that he was thinking about a fusion of architecture and nature. Designed based on this idea, the clubhouse has a serene atmosphere with low horizontal lines blending in with the natural landscape and circular forms that are human friendly.
A space in to which the landscape flows
The work of designing the clubhouse offered Amano, who has studied under Wright the importance of considering design based on the principles of nature, an opportunity to put his ideas into practice. With exterior openings seemingly drawing in the surrounding landscape, the interior space of the clubhouse provides an open atmosphere that makes one feel as if one is in the midst of the natural environment. Amano must have thought it an ultimate luxury to have this clubhouse, a place for sports, entertainment and social interaction, in such a beautiful natural setting.
Mitsuru Hirai
First class Architect in Japan. Visiting Scholar In Kogakuin University, secretary of DOCOMOMO japan
[Biography]
1974 Born in Hakodate, Hokkaido, Japan
2000-2006 Worked at Yoshiwara Architects
(formerly Amano Yoshiwara and Partners, Architects)
2004-2011 Teached at Tokyo Technical College
2009-2011 Directed Archives of Organic Architecture Japan
2009 Established Drawing Notes Architects
Completed PH.D program without a Ph.D. degree, Kogakuin University (Hatsuda Laboratory)
Executive committee for the Exe Taro Amano
